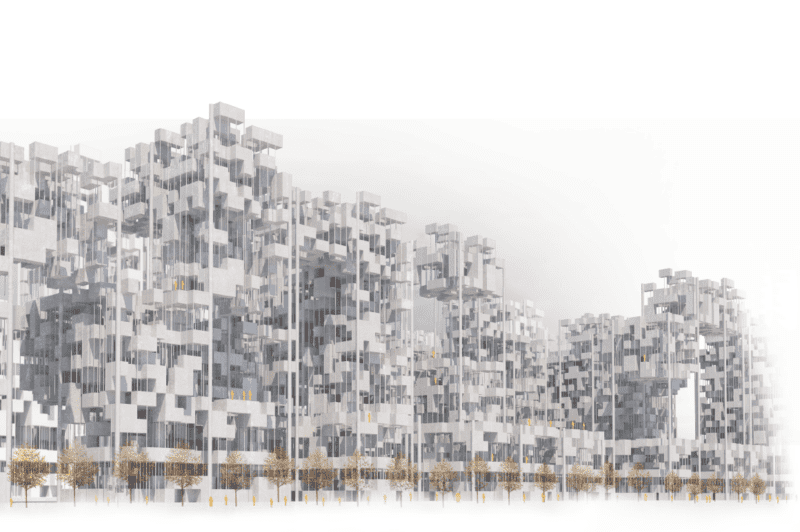SkyHive Sao Paulo
The design project was done as part of the master studies at the Technical University Braunschweig at the Institute for Sustainable Urbanism. The project was done with Patrick Naumann and supervised by Prof. Vanessa M. Carlow, Olaf Mumm and Maycon Sedrez.
São Paulo seems to be an urban jungle, without access to nature, water and with the human out of scale. Further, it is characterized by the division of rich and poor and, in the case of Barra Funda, cut by major infrastructural elements without possibilities for non-vehicle commuters to move freely and save. Due to the surrounding mountains, there is no space to further expand and declining areas like Barra Funda must become a new functional part of the city. But how can densification take place, while creating space for potential flooding, people’s interaction, urban farming, and avoiding single-use residential developments, only accessible for its inhabitants?
To tackle this challenge, the conceptual design ‘SkyHive’ first looks at the existing infrastructure and built environment and defines the spaces with the potential to develop. In the next step, smaller and covered streams shall be opened again and transform the character of water from a backyard to an important part of recreation and everyday life. For the strengthening of the theme and the historical overlay, the former path of the Tietê is an integrated element which creates an activated linear room for special functions like a new mobility hub, connections across the river, recreational and exhibition space. In between of those, a grid consisting of distributor and local access roads, as well as car-free zones are created. Additional, a new tram line is situated along the riverfront and the at the Barra Funda Station ending metro line as well as the bicycle expressways are continued through the design area. Between the created major green park area along the river and smaller green axes along the small streams, a network of quarter parks adds another layer of welcoming opportunities to walk around. Three different zones define the density, maximum heights and functional mixture of the area.
The main concept is, however, the handling of the space in between. Based on a density of up to 1,200 people per hectare, an estimated amount of gross floor area is calculated and according to set rules condensed in blocks of 30 x 30 x 30 m. These work as 3-dimensional plots which verticalize the development while creating semi-public and public spaces as well as a mixture of functions and typologies over a third axis. At the same time, the built ground is reduced to a minimum and connecting elements in upper spheres allow to rethink space, privacy, interaction, and mobility.
The spaces in between, on top and underneath can be used for different currently not existing elements like farming space while maximizing the permeability of the ground and contributing an important part to the natural cleaning process of water and air in São Paulo. The concept can be seen as a thought experiment; how highly densified cities could look like in the future. How can space be used more effectively and what kinds of new characteristics of space can be created, not only over the horizontal axis but also vertically. What qualities develop on different layers? Can social classes live closer to each other while still feeling secure? To create these spaces without dark places in between, an architectural style of small scale units inside the 30*30*30 m blocks is proposed, which shall embrace the permeability and openness in between. Through varying amounts of small units, different sizes of terrace-space arise, allowing various scales and types of spaces. Everything comes together in the image of SkyHive, which is an analogy to the beehive. It is the most effective model found in nature, which allows a 3-dimensional growth and stands for what the concept shall create: An growing and adaptive, highly densified urban structure, which caters all kinds of needs and preferences of the city’s future residents while allowing novel types of space, living forms, and human interaction.
